Your Wedding Reception: A Guide to Seating Plans
Finalizing your seating arrangement usually comes toward the end of your wedding planning process. By the time the flowers have been ordered, and the down payments have been made on the cake and the venue, the last of your guests should have sent in their RSVPs. The difficult thing is that you and your groom will have to find time to sit down together and plan this out because only the two of you – and your folks – know the personalities of the entire guest list.
A wedding planner won’t know that Aunt Sally loves her sister, Clara, but hates her brother-in-law, George, so you’d better seat Clara in the middle. Or that your friend Sharon was dating Ron when you sent the invitations six weeks ago, but they broke up and now Ron has a new girlfriend so Sharon… You see what we mean.
So just how do you go about figuring out who sits where at your wedding? Let’s start with some basics to get you started.
-
Arranged Seating: Seats vs. Tables
The first thing to decide is whether you want to simply assign tables, or if you want to assign specific seats to your guests at specific tables. Assigning tables means less work for you and usually doesn’t require the creation of individual place cards. It also means that your guests will have the opportunity to choose who they sit beside.
On the other hand, assigning specific seats will ensure that the VIPs of your day will get special treatment and a view fit for VIPs. Also, if a plated meal is being served, and you’ve offered a choice of two entrees, arranged seats will make it much easier for your servers to provide your guests with the correct dish.
One specific way to use arranged table assignments, in addition to a regular table, is family style. This calls for larger tables at which your guests can sit beside whomever they want. This seating plan could very well suit a wedding going with a more rustic or charming feel. Negatives include the inconvenience of having to get in and out of the chair, as well as the restrictions your guests will have regarding who they can speak with. Because of the type of table, your guests will generally talk to those directly beside or across from them only.
There’s also the option of a completely open seating plan in which you allow your guests to freely choose not only which tables they sit at, but also who they sit beside. The upside here is that there is little if any effort on your end. The downside is that the first half hour of your reception can become really chaotic, and some awkwardness may ensue.
-
Distinguishing Between Tables
Traditionally, a head table is set up. It’s long and straight with the bride and groom seated in the middle, flanked by the rest of their wedding party. If your wedding reception is relatively small, you can sit the spouses or dates of your attendants beside them.
There’s also often a “table of honor” for the parents, grandparents, any siblings not in the wedding party, and the wedding officiant and his or her possible spouse or guest.
If there will be a good number of children attending, they could have their own table with treats and distractions.
Another option is to include those who would normally sit at the table of honor at the head table or vice versa. For instance, you could group your wedding party and their partners at the table of honor while flanking yourselves with your parents and family. Or you can have one long head table, perhaps with “wings” (ask your venue coordinator) to seat the couple, the bridal party, their dates, and those who would be at the table of honor.
One more option is a couples’ table, often called a sweetheart’s table.
This is a small table with just the newlywed couple. This can be very intimate, and you would place the tables with your family and wedding party in proximity.
- How to Seat Guests
Although the type of table used mainly depends on the number of guests and the shape of the space of the reception venue, it’s good to have at least a basic knowledge of table dimensions and their relative seating capacities. Here are a couple of charts of the major table shapes, sizes, and seating capacities.
Circular Tables (measurement refers to diameter)
| Size | Seating Capacity |
| 3 foot | 2 – 3 |
| 4 foot | 4 – 6 |
| 5 foot | 7 – 8 |
| 6 foot | 8 – 9 |
| 7 foot | 9 – 11 |
| 8 foot | 10 – 12 |
| 9 foot | 11 – 14 |
| 10 foot | 12 – 15 |
Note: 6-foot diameter round tables with 6 or 8 place settings each is fairly standard. Anything over 6 feet will force your guests to limit the conversation to those seated to their immediate left and right and conversation across the table will feel forced.
Square Tables (measurement refers to length of each side)
| Size | Seating Capacity |
| 2’6’’ | 2 |
| 3 foot | 4 |
| 4 foot | 4 – 6 |
| 5 foot | 4 – 6 |
| 6 foot | 8 – 10 |
| 8 foot | 8 – 12 |
Rectangular Tables
| Width | Length | Seating Capacity |
| 2’6’’ | 3’6’’ | 2 |
| 2’6’’ | 5’0’’ | 4 – 6 |
| 3’0’’ | 6’0’’ | 6 – 8 |
| 3’6’’ | 8’0’’ | 8 – 10 |
| 4’6’’ | 10’0’’ | 10 – 12 |
-
How to Arrange the Tables
There are a couple of rules to follow when arranging your seating plan, although they can be bent depending on the relationship your guests have with one another.
Normally, guests that fall within the same “category” are seated together: work colleagues, college friends, high school friends, and those relatives with the same last name. Younger guests are often seated with their parents, but young adults can be seated at their own table.
If you want to make thing interesting, the categories can be mixed up, but do keep in mind age gaps that could be awkward. It’s also a good practice to seat each guest with at least one other person who they know or with whom you think they’d feel comfortable because they share the same interests or have compatible personalities.
These suggestions should help your guests meet new people, but still feel comfortable throughout the celebration. Lastly, since a reception is a soiree, if you can, it’s ideal to have an even number of males and females at each table.
-
Table Spacing
This last consideration is a bit technical. All caterers and venue coordinators know how many tables their space will hold, but it’s good to know a bit about spacing ahead of time.
If no plated dinner is served, there’s no need for a “service aisle” (room for the banquet servers to move around) and the correct space between tables is 52”. If dinner will be served, however, 66’’ would be better. For circular tables, leave a 60’’ space between the tables.
Also, though it would be best to leave as much space as possible between the walls and the tables closest to them, the minimum is 30’’ from the back of the guest chair, and about 48’’ from the edge of the table.
- Remember to Breathe
It’s not as complicated as it seems. If your reception is informal, then use the general guide for table spacing but don’t obsess over who sits where or with whom. If your wedding is more formal, your reception venue manager or caterer will do all the work for you regarding spacing and will give you a floor plan with table numbers.
Arranging your guests so that everyone has a good time and gets along reasonably well together can be a bit worrisome, but don’t lose sleep over it. The trick is to take one step at a time, work from the total guest lists, subdivide into smaller groups either using our recommendations or advice from your parents or friends, and from there divide into tables.
Do keep in mind the importance of this step, though, especially if you’re having a formal affair. It can really help your wedding reception run smoothly.



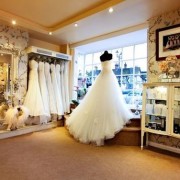

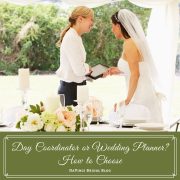
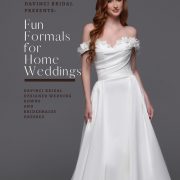
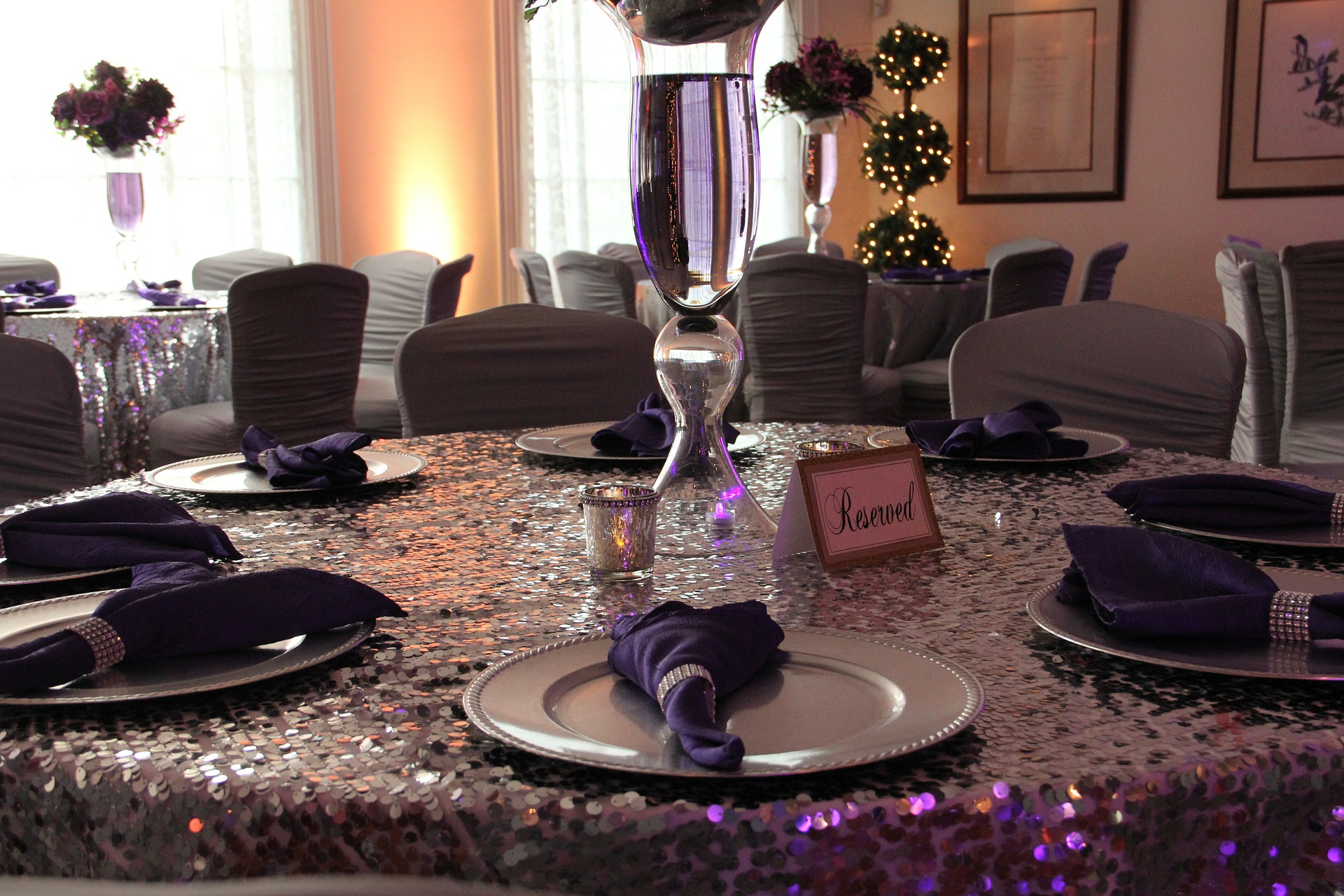

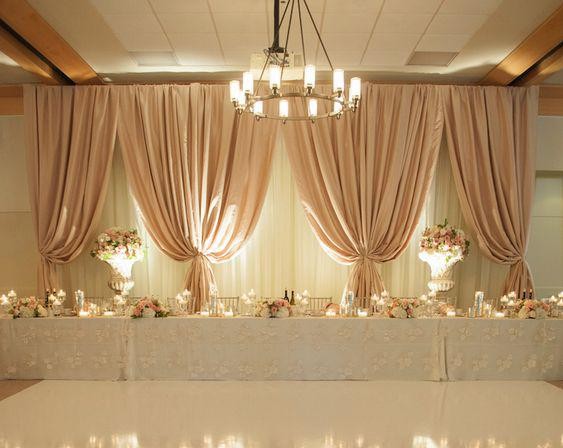
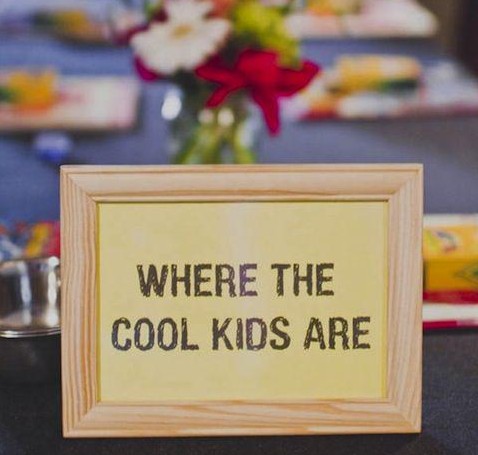
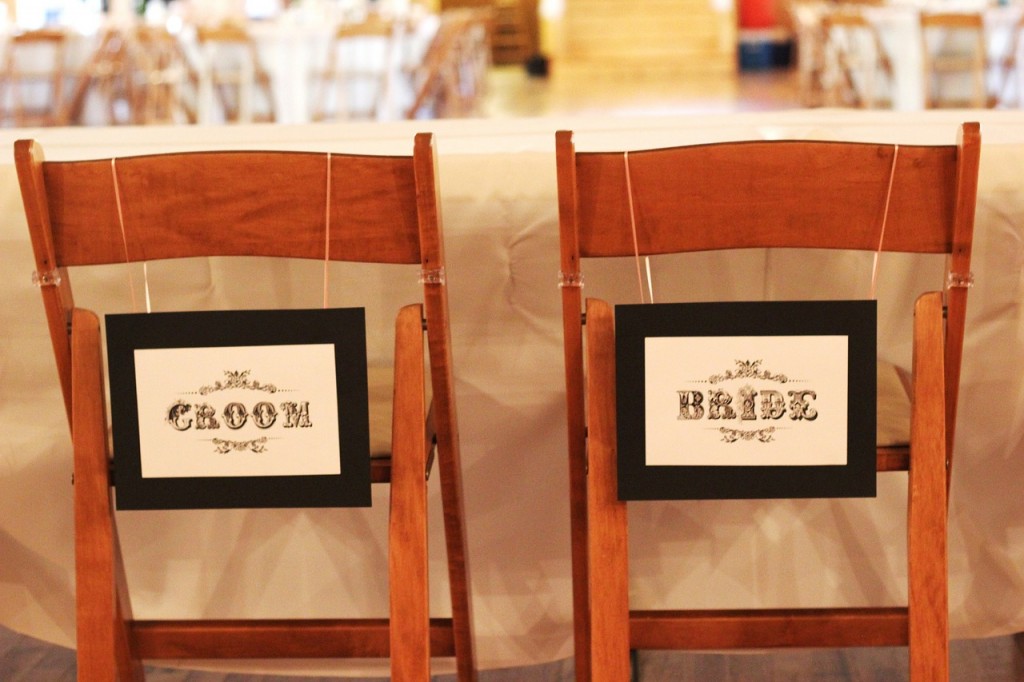
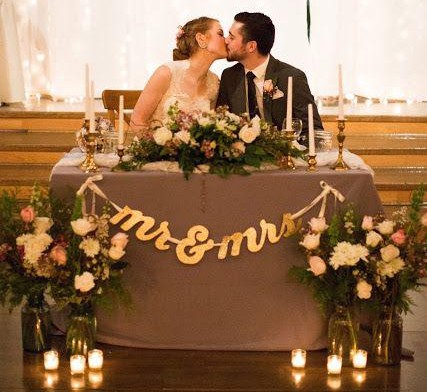
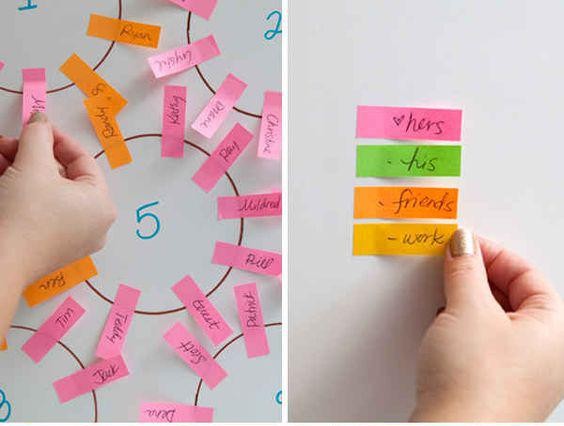



Recent Comments